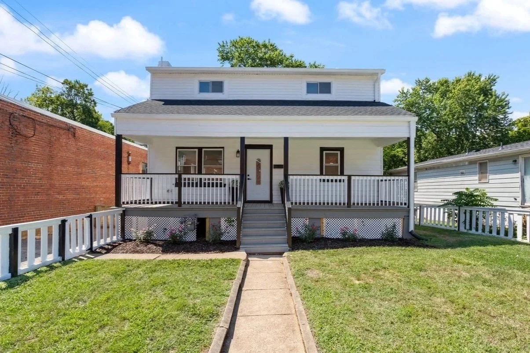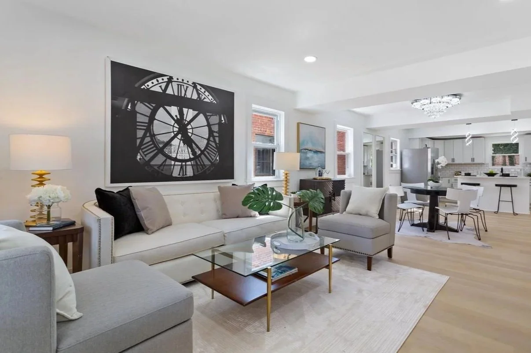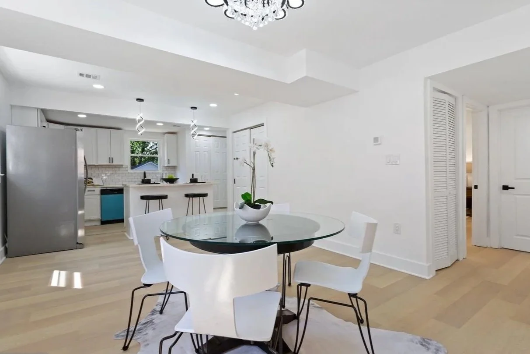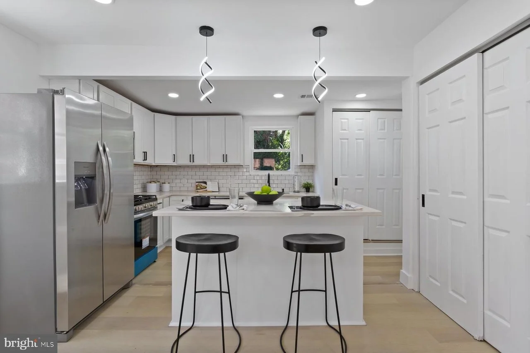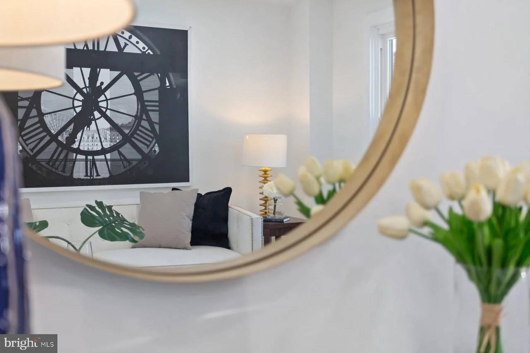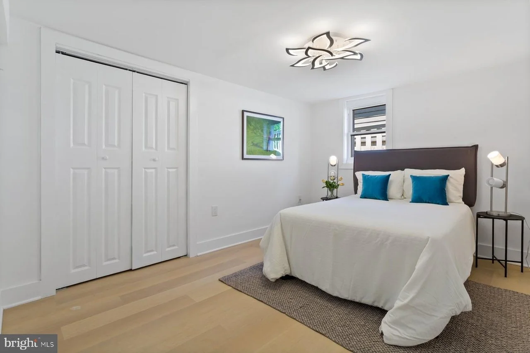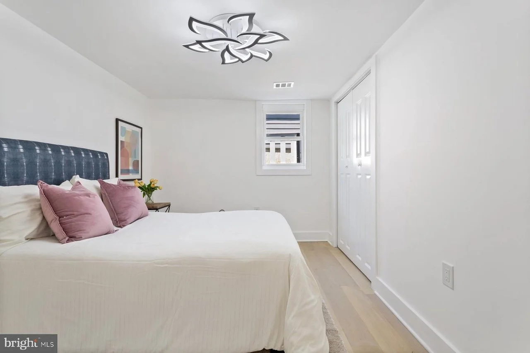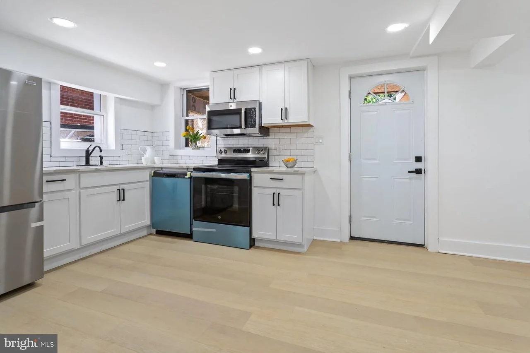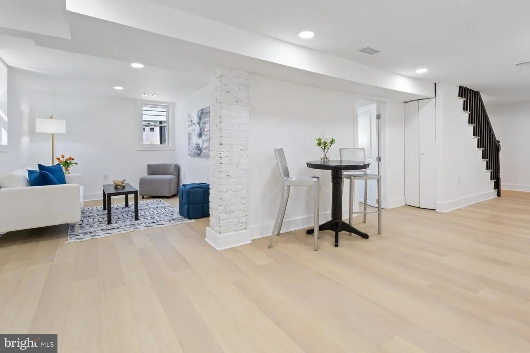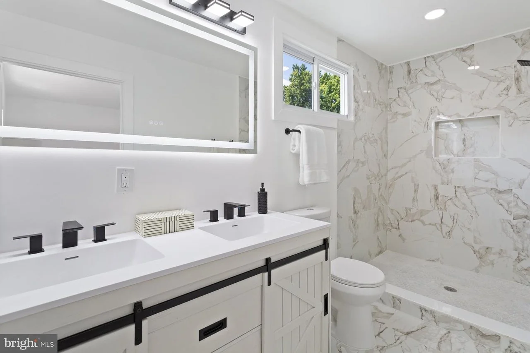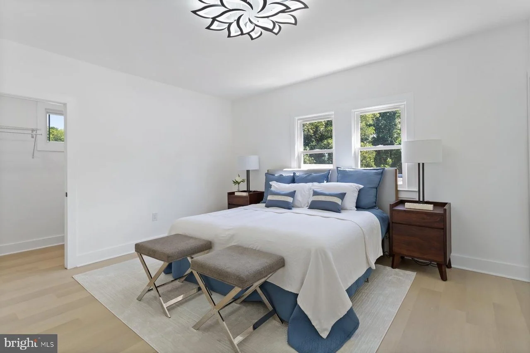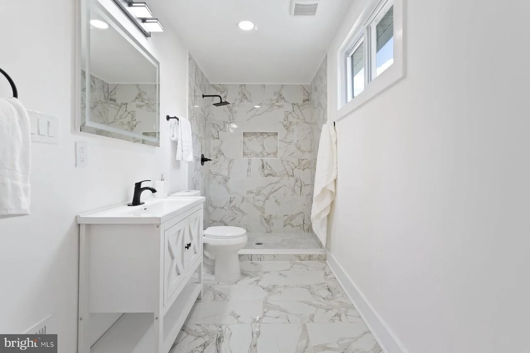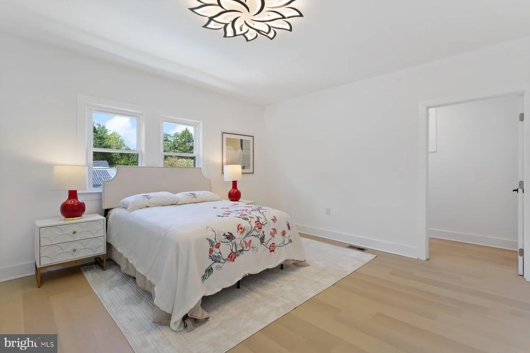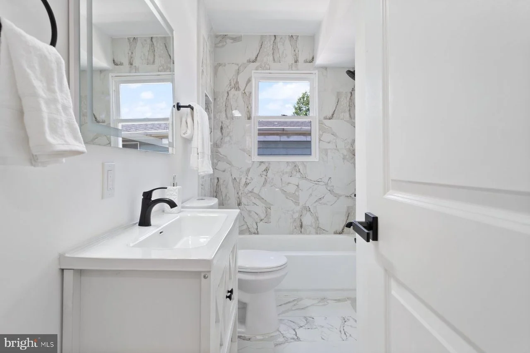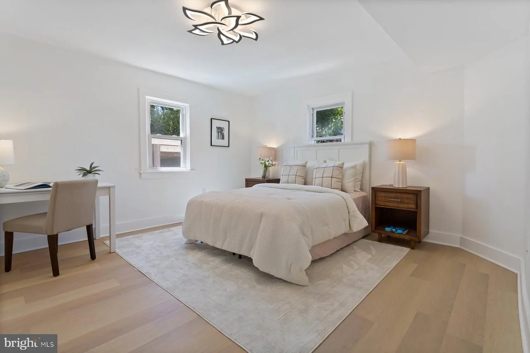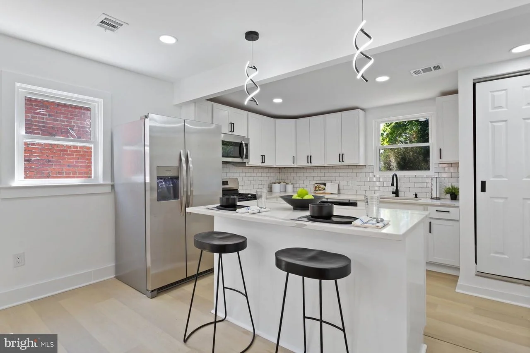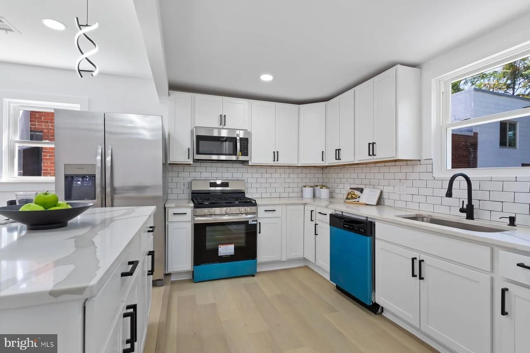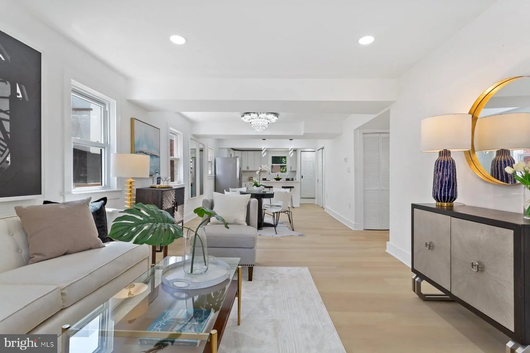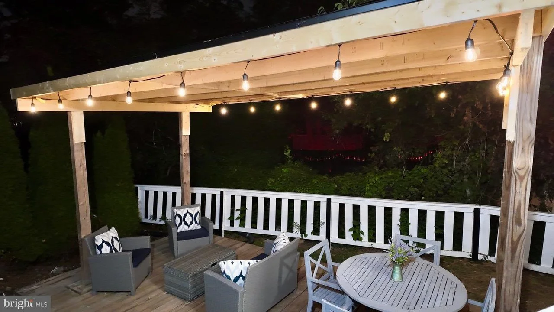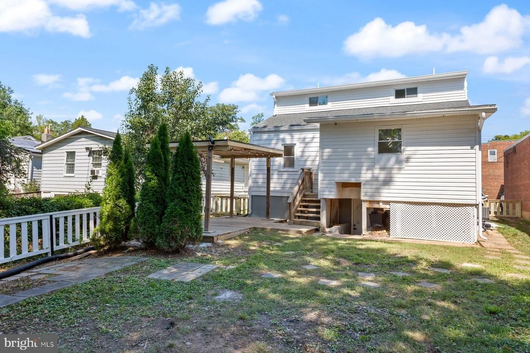3802 Brentwood — Light, Space, and a New Horizon
This Brentwood home was reimagined through a full roof lift, adding height, volume, and a completely new upper level.
The design introduces six bedrooms and four baths, thoughtfully planned for both family living and investment versatility.
Two master suites on the upper level feature en-suite baths and walk-in closets, combining luxury with privacy.
The main floor embraces an open-concept layout with high ceilings, modern finishes, and a chef-inspired kitchen.
Quartz countertops and sleek cabinetry anchor the kitchen as the heart of the home.
A fully finished walkout basement includes a private in-law suite with its own kitchen, living area, and bath.
This lower level offers flexibility for extended family, long-term rental, or Airbnb potential.
Outdoor living is framed by a custom pergola and spacious backyard, ideal for entertaining.
Convenience is built in with a private driveway and ample street parking.
Blending architectural vision with comfort, this project exemplifies modern living in the heart of Brentwood.
